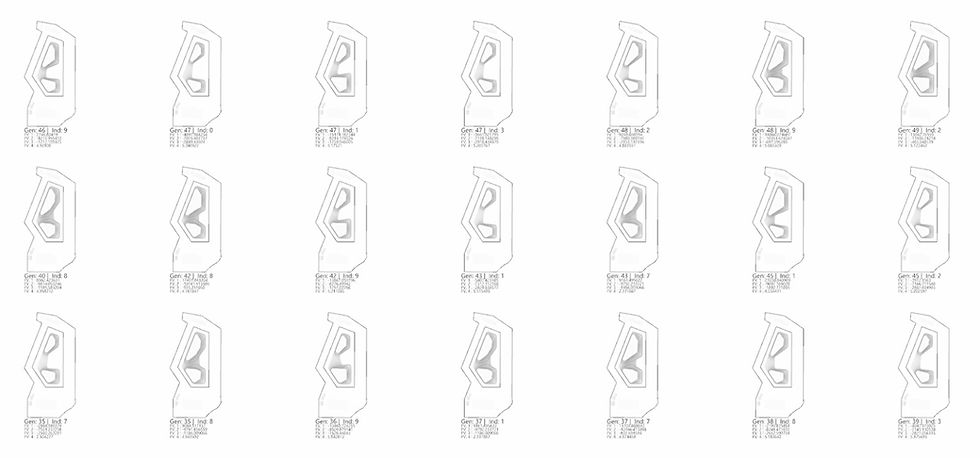- Mansi Kotkar
- Jul 8, 2025
- 3 min read
Updated: Jul 25, 2025
What is parametric design concept in architecture? Parametric Workflow with Example.
Imagine designing a building not with fixed shapes and sizes, but by setting rules and goals that help it grow and change—just like things in nature. That’s what parametric design is all about. In this blog, we’ll look at how this smart design approach was used to create an efficient and future-ready Training & Learning Centre. By using data and modern tools, the team turned a complex project brief into a well-optimised and thoughtful building design.
What is Parametric Design?
Parametric design is an approach where architecture is shaped by parameters—inputs like site constraints, daylight, wind, area needs, and material properties. These inputs are fed into computational algorithms, which generate multiple design outcomes. Architects then analyse and refine these results using fitness criteria. Rather than designing static elements, architects set up relationships between these variables. When one input changes — say, the angle of the sun — the entire design updates automatically.
Project Overview
The Design brief:
• Create a 14,500 sq. m Training & Learning Centre
• Plan for future expansion (~21,800 sq. m)
• Incorporate open courts, biophilic design, and LEED-compliant facades
• Fit everything efficiently on an already active campus site.
The site, within the campus, offered unique challenges—urban surroundings, limited open recreational areas, and the need for efficient parking, vertical circulation, and classroom connectivity.
Why we used Parametric Design
This project wasn’t a typical case of drawing a plan and building it. The design brief was complex with several goals that needed to be achieved at the same time.
We had to:
• Maximise the built-up area within the allowed FSI
• Provide large, open-air courts for ventilation and openness
• Ensure thermal comfort throughout the building
• Meet sustainability goals and aim for LEED certification
• Maximise access to natural light and views from inside
To manage all these requirements together, we used parametric design with multi-objective optimisation. This approach allowed us to test and compare hundreds of design possibilities, each generated using evolutionary algorithms. Instead of relying on one fixed design, we could explore many options and select the one that best balanced all the key objectives—resulting in a smarter, more efficient, and more responsive building.
Parametric Workflow
1. Data Inputs & Parameters
• Site boundary & existing built-up
• FSI limits
• Desired open court ratios
• Parking and circulation needs
• Facade performance (shade, heat gain, surface area)
2. Rules & Algorithms
The team used multi-objective evolutionary algorithms to simulate building mass variations across 50 generations and 500 individual solutions. Each generation aimed to improve over the previous using “fitness objectives” like:
• Built-up area optimisation
• Podium shading
• Court size maximisation
• Parking efficiency
3. Solution Selection
Out of 500 generated options, optimised solutions. One was chosen as the final design based on balanced performance across all objectives. You could visually see how the building evolved—much like natural selection—towards the best form.

Facade Fitness: More Than Just Looks
A second layer of parametric design was applied to the building envelope. The facade had to:
• Reduce incident radiation (see diagram A)
• Maximise internal views to green courts (see diagram B)
• Increase the surface area for passive cooling This was achieved by:
• Designing a folded clay tile second-skin facade
• Using zig-zag offsets to enhance shade
• Creating perforations for daylight and airflow
Final Thoughts: Design That Thinks
This TLS project is a real-world example of parametric design thinking. Rather than following traditional top-down planning, the team used data-driven generative design to achieve smarter, sustainable outcomes.
Key Takeaways:
• Parametric design solves multi-criteria problems efficiently.
• It allows flexibility, optimisation, and responsiveness.
• The design process becomes more evidence-based and adaptable.
• Aesthetics, performance, and sustainability are built-in, not added later.
As architectural challenges get more complex, parametric will be the architect’s compass, navigating through data to discover better forms

Comments