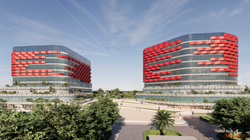
Training and Learning Centre, Pune
Located within a 12-acre IT campus in Hinjewadi MIDC, Pune, the project called for the development of a new Training and Learning Centre that complements the existing facility. In response to the expansive site and the additional Floor Space Index (FSI) made available under Maharashtra’s IT Policy, our design approach evolved into a comprehensive masterplan—one that integrates the existing building, the proposed TLS facility, and provisions for future expansion.
The central objective was to foster a synergy between the built and unbuilt environments, with a focus on pedestrian-friendly open courts, socially interactive spaces, and climatically responsive structures. A series of multi-level open terraces and stepped breakout zones encourage movement, gathering, and visual connectivity across levels, while maximizing shade and comfort in outdoor areas.
A key infrastructural gap identified in the campus was the lack of covered parking for the existing facility. Our revised proposal addresses this by incorporating a shared basement-level parking solution, thereby optimizing land usage and freeing up ground-level space for landscaping and public use.
The design process followed a hybrid workflow between human intuition and AI-assisted design imagination. Early visual explorations using Midjourney and Stable Diffusion helped conceptualize the architectural language of the new training centre and future expansion block, both connected by a terraced podium.
Further refinement was achieved through computational site analysis using Grasshopper, along with environmental simulations powered by Ladybug. Design decisions were iteratively tested and optimized using Multi-Objective Evolutionary Algorithms via Wallacei X, resulting in a form that balances area efficiency, thermal comfort, and spatial flexibility.
The facade was developed using passive climate-responsive strategies, including the use of clay tile second skins, increasing surface area for heat dissipation and improving overall building performance—all while supporting the project's ambition for LEED certification.
This project represents our commitment to creating technologically forward, environmentally responsive, and socially engaging learning environments—designed not just for today, but adaptable for the future of IT training in India.
 |  |  |
|---|---|---|
 |  |  |
© Meta Arch Pvt. Ltd.
© Meta Arch Pvt. Ltd.
© Meta Arch Pvt. Ltd.